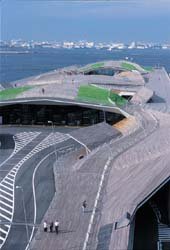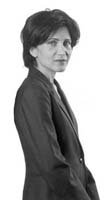Farshid Moussavi
Professor of architectural design
Education
Masters in Architecture/MArch II, Graduate School of Design, Harvard University, USA | Dipl. Architecture, University College London, The Bartlett School of Architecture, UK | Bsc. Architecture, Dundee University, UK
Professional Record
1988 Renzo Piano Building Workshop, Genua, Italy | 1991-1993 Office for Metropolitan Architecture, Rotterdam, Netherlands | 1992 Established Foreign Office Architects, London, together with Alejandro Zaera Polo
Teaching
1992-1995 Associate Professor of Design, E.T.S. of Architecture, Madrid, Spain | 1993-2000 Architectural Association School of Architecture, London, UK | 1997- Berlage Institute, Amsterdam, Netherlands | 1998 Visiting Critic Columbia University, USA | 1999 Visiting Critic Princeton University, USA | since 1 Oct 2002 Professor at the Academy of Fine Arts Vienna
Current Projects (selection)
2002- Barcelona Zona Franca Office Park | 2002- Department Store, UK | 2000-2004 South Eastern Coastal Park and Auditorium, Barcelona, Spain | 2000-2004 Municipal Theater Torrevieja, Spain | 2000- Mahler 4, Amsterdam, Netherlands | 2000- Publishing Headquaters, Paju City, Korea
Built Projects (selection)
1996-2002 Yokohama International Ferry Terminal, Yokohama, Japan | 2000-2001 Blue Moon, Groningen, Netherlands | 2000-2001 Bioplex, Malmö, Sweden | 1998-1999 New Belgo Restaurant, London, U.K. | 1998 New Belgo Restaurant, Bristol, U.K. | 1997 Bermondsey Antiques Market, London, U.K.
Contributor with critical writings to Quaderns, El Croquis, A.D., and other architectural publications. | Numerous exhbitions, recently Species - foa's phylogenesis , MAK Gallery, Vienna | The British Pavilion , 8th Venice 2002 | WTC, Max Protetch Gallery, New York | Latent Utopias , Experiments within Contemporary Architecture, steirischer herbst 2002
Foreign Office Architects Projects (selection)

Yokohama International Ferry Terminal
Our proposal for the Yokohama project is generated from a circulation diagram that aspires to eliminate the linear structure characteristic of piers, and the directionality of the circulation. The project starts with what we have named as the 'no-return pier'; with the ambition to structure the precinct of the pier as a fluid, uninterrupted and multi-directional space, rather than a gateway to flows of fixed orientation. A series of programmatically specific interlocking circulation loops allow us to subvert the traditional linear and branching structure characteristic of this type of building. Rather than developing the building as an object or figure on the pier, the project is produced as an extension of the urban ground, constructed as a systematic transformation of the lines of the circulation diagram into a folded and bifurcated surface. These folds produce covered surfaces where the different parts of the programme can be hosted.
The relation between the skin and the areas established by the structural folds of the surface is one of the most important arguments of the project: the folded ground distributes the loads through the surfaces themselves, moving them diagonally to the ground. This structure is also especially adequate in coping with the lateral forces generated by seismic movements that affect the Japanese geography. The result is the hybridisation of given types of space and program through a distinct tectonic system, in this case, a folded surface.

Bluemoon, Groningen
After commissioning Wiel Arets with a masterplan extension as big as itself, the City of Groningen decided to commission Toyo Ito with a super-masterplan aimed at turning both halves into one again. Toyo Ito proposed Bluemoon, an operation where one project in the inner city and another in the future extension will be commissioned to four different architects to trigger virtual links between both extensions to stitch them back together.
We were given two sites: one in the Schuitenwerksquartier, an area historically characterised by boat traffic, sluices, docks, and pensions and facilities for the travellers and the merchandises arriving to the city, to be used for residential use. The other lays in the future extension, located in the former location of the power plants that used to feed Groningen with electricity. Next to the railroad tracks, at the entrance to the new area to be developed, the site is to be used for a temporary train station, and a marketplace.
The links were not difficult to identify. Programmatically, our proposal was to create facilities for the travellers, the temporary inhabitants of Groningen, traders, tourists or drifters. Tectonically, we will use the quality of the paradigmatic nomadic material: fabric.
The skin of the inner city site project was treated homogeneously in the use of the cladding and this one resulting almost as a steel cloth wrapping the volume of the building.
This site, a 5 x 5m, four story tower by regulation, became an aparthotel with two open plan suites, clad in corrugated steel panels that in the front facade are perforated. The front facade allowing its relation with the outside through the perforation of the steel panel, has the possibility of finding further relations with the outside by mean of a opening system that can range from total enclosure to total openness and all other configurations operated by the dweller.

Torrevieja Municipal Theater and Auditorium
Torrevieja is one of the main tourist towns in south-east Spain, and is now involved in an ambitious program of infrastructural improvements aimed at raising the profile of the town beyond its current mass tourist destination. This commission is to implement one of these new urban infrastructures, a 650-seat theatre and auditorium in a corner site inside one of the town centre blocks, and the redevelopment of a neighbouring existing plaza. Given the scarce amount of space in the plot in respect to the required program, our proposal is to lift the auditorium from the ground level, letting the plaza penetrate the plot, becoming a foyer that sits underneath the cantilevered mass of the building. The public space becomes an incision into a solid mass, clad in local limestone, that completes the volume of the block's corner. The auditorium is proposed to entirely fill the available plan, and to become a single black box with the scenic tower, in order to allow for the maximum flexibility of use of the theatre. The geometry of the auditorium is exploited as a feature of the cantilevered, carved mass.
Foreign Office Architects, London
www.f-o-a.net | farshid@f-o-a-net
October 2002
