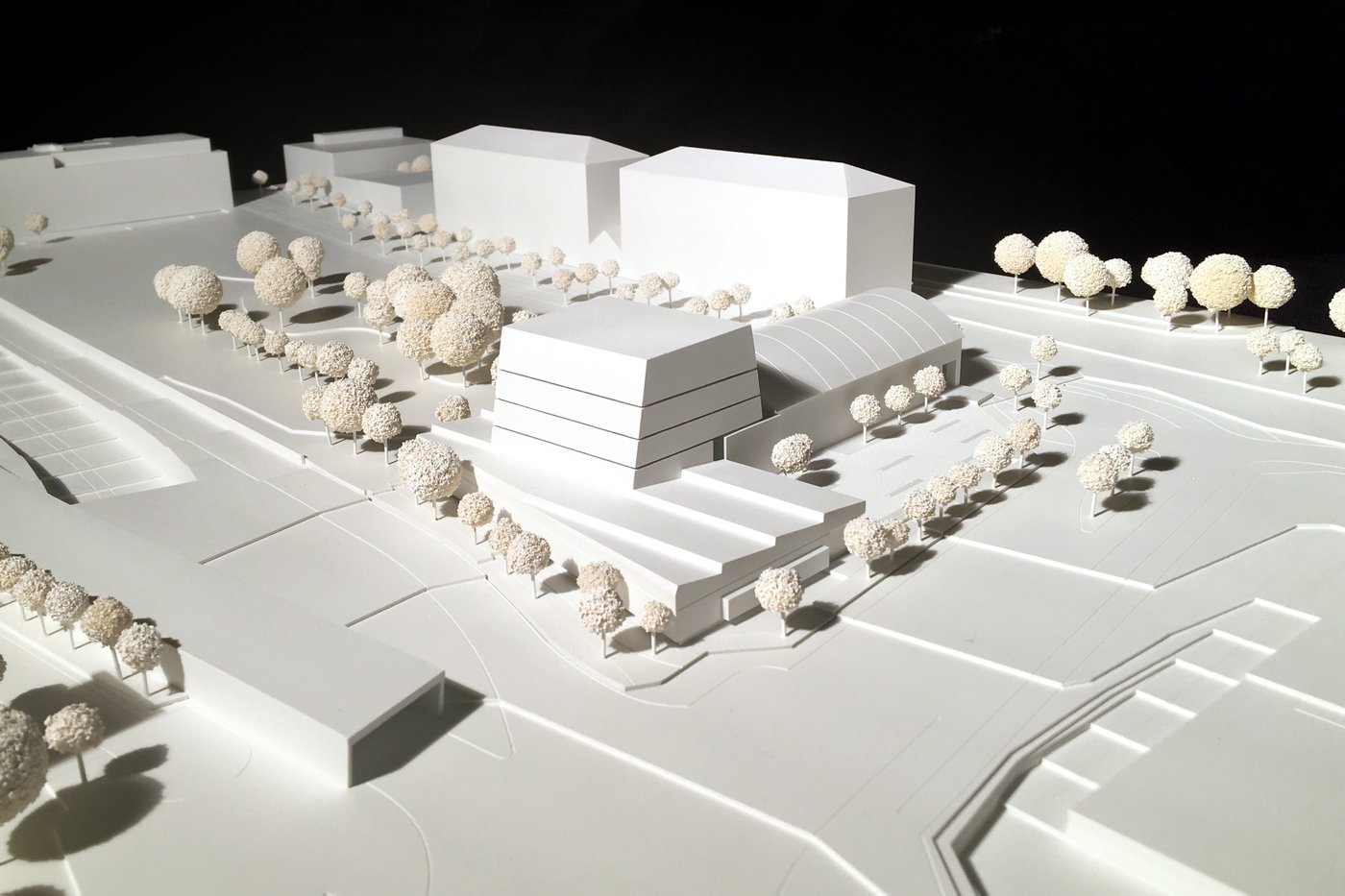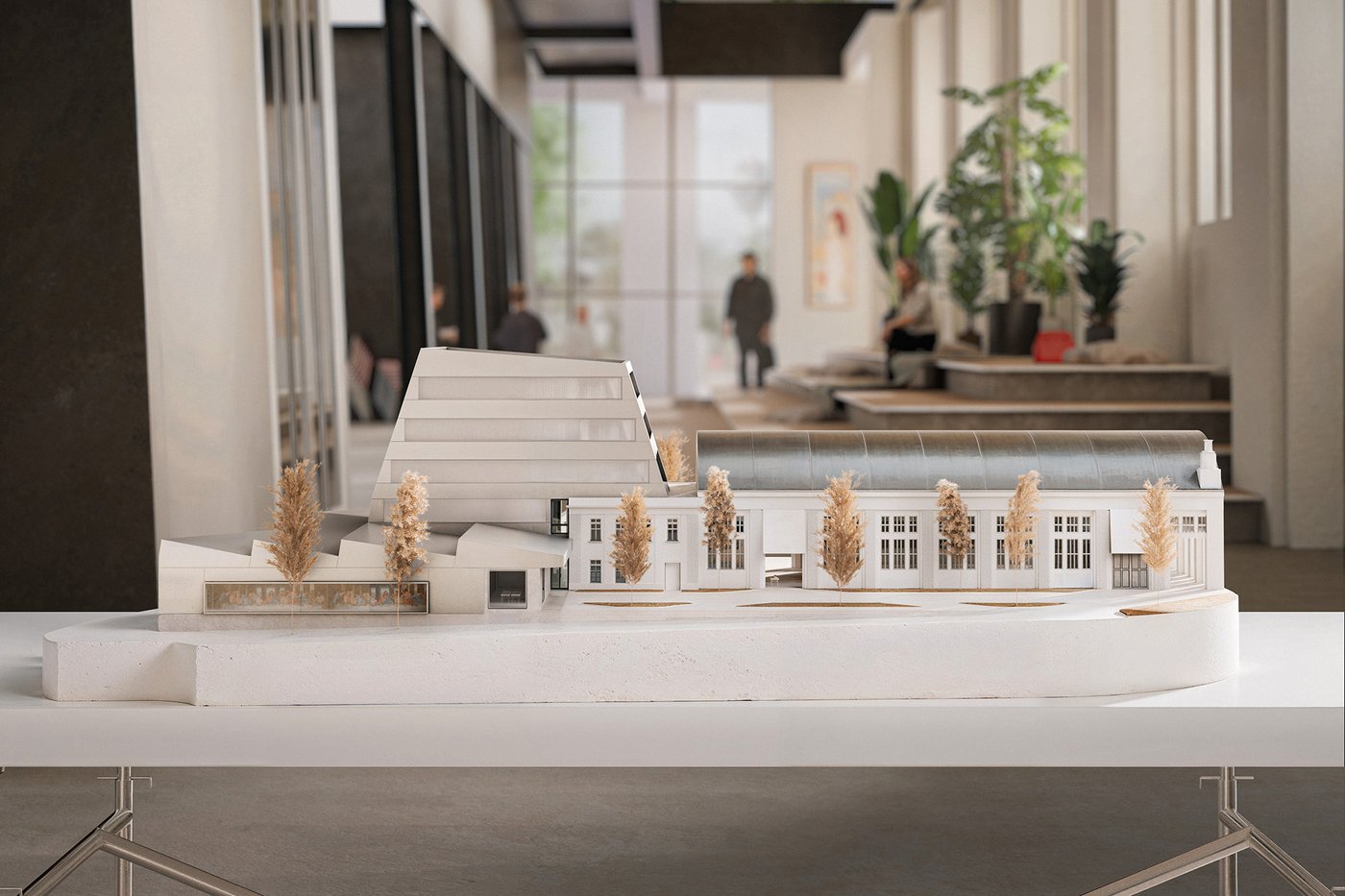"Ballonhalle" Campus – architectural competition decided
The new "Ballonhalle" location of the Academy of Fine Arts Vienna will provide sufficient space for teaching, research and science communication in the studios, laboratories, event and seminar rooms for students of restoration and conservation, as well as all students of the university's science education programs.
The institutes will also be equipped with the latest technology for their work at the new location. The selected design by Schenker Salvi Weber Architects reflects the focus of the institutes, which will begin their work in 2027 to implement modern strategies in dealing with and preserving art and culture, and the Balloon Hall will become a clearly visible accent at the entrance to the Arsenal.
The design by Schenker Salvi Weber Architects places a kind of box on stilts in the 15-metre-high air space of the balloon hall as the second floor, in which the seminar rooms for the institutes' teaching are housed. The characteristic barrel roof and the outer walls with high windows remain visible with this architectural solution, and the spacious impression of the balloon hall can still be experienced. The library and public event areas will also be located in the balloon hall. The modern extension, visible from afar, consists of a single-storey hall for the workshops and studios and a five-storey head building as an office and laboratory building. The extension continues typical elements of industrial architecture and brings them into the present day. The shed roof (sawtooth roof) of the hall, typical of factory buildings, allows good illumination of the deep rooms with natural light coming in from the north. The south-facing roof is used as a PV system to generate energy. The tower-like head structure with a rear-ventilated metal façade connects the extension with the existing building and overhangs parts of the balloon hall, to which it is connected via a joint.
The competition jury justified its decision in favor of the design by Schenker Salvi Weber Architekten as follows: "Overall, this is a very convincing design that synthesizes urban planning, architectural, functional and ecological criteria, thereby staging a successful dialogue between the existing and new buildings."

