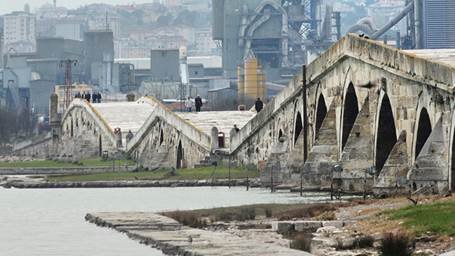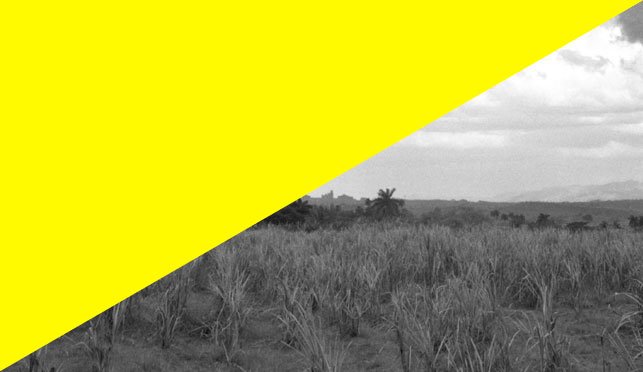Paola Viganò, architect and urbanist (Italy)
Lecture by Paola Viganò, architect and urbanist (Italy) within the Frame of Into the city, into the Territory, IKA Lecture Series Summer Term 2015, curated by Lisa Schmidt-Colinet, Platform Geography, Cities, Landscapes.
The lecture series will focus on the question of representation and description of landscape, territory and the city. At what point does the description through drawings and other media become a project on its own?
For many years the various discourses on landscape urbanism have called for the dissolution of the dividing line between the city as densely built fabric and the territory as the surrounding landscape - promoting an understanding of our living environment as a continuous milieu. Movements have developed in two directions: Into the city, as constructed artificial nature, as buildings evoking land formations or as intense verdure overgrowing the city fabric. Into the territory, as projects of extensive mapping describing the environment and it's geological, hydrological or biological phenomena in order to reveal potentials of the site and to cautiously integrate human settlements and infrastructure into the natural habitat. At the same time, European cities like Vienna seek to further densify the existing city fabric while looking for new strategies for spaces to breath. Yet they continue to understand the relationship of buildings and open space as binary conditions in opposition.
The forthcoming Institute for Art and Architecture lecture series continues the exploration of the relationship between city and landscape, focusing on the role of descriptions and representations in our understanding of territories and the urban realm.
The public lecture series at the Institute for Art and Architecture is the space were international speakers, students and teachers together with the Viennese public can explore and discuss specific topics in the field of art, architecture and urbanism, this summer term presented from the view of Geography, Landscapes, Cities.
Sponsored by Waagner Biro
23.06.2015
Paola Viganò, architect and urbanist (Italy)
Bisherige Vorträge:
08.06.2015
Marie-Françoise Plissart, photographer and filmmaker (Belgium)
How do images tell the story of a country?
In this context Marie-Françoise Plissart is presenting two films, one of which was made in 2003: Fleuve Congo à Kinshasa . It's a single, 18 minutes shot of the Kinshasa riverside. The film shows reality as it is, without any editing. The sound was recorded during the shooting. This simple approach allows the story to unfold.
The second film, E25 is a 15 minutes picture (with Jacques André). It's the outcome of a very different process. Here, editing is of the utmost importance. The central theme revolves around bridges, which were filmed all over Europe and in India. They are shown as a revealing factor of our history, imagination, economy or politics. In order to link these structures, fiction movies were researched. When the filmmakers discovered images of bridges representing the fabric of our contemporary world, they kept a trace of these scenes in the shape of sound extracts. E25 is the artist’s very own bridge to what is unseen or, on the contrary, too familiar.

Marie-Françoise Plissart is a photographer and filmmaker. Photographic narratives, portraits, architecture and urbanism: those are the recurrent themes in Marie-Françoise Plissart’s career. They all come together when she explores the relationship between a city and its inhabitants, the many ways in which people shape their environment and are defined by it. They never entirely are: every individual both coincides with and transcends his or her social context. There’s tension there, a fracture. Marie-Françoise Plissart investigates precisely that zone of embodiment and separation.
She is author of following films: Le Quatrième mur, 50 minutes , 2013, coproduction Derives, RTBF/Arte; Atomium, in/out. 25minutes. A personal account of the renovation of the Atomium. Co-production RTBF/ Michel de Wouters, February 2006; Un jour l’avenir nous donnera raison. A boxer and the river in Kinshasa. 24 minutes, Production Michel de Wouters, 2002; L'occupation des sols. 26 minutes. A city as narrative told from its summits. Co-production RTBF/Arte/Michel de Wouters, 2002.
Marie-Françoise Plissart published numerous books, amongst them:
Souvenirs d’une maison de rendez vous , Les impressions nouvelles, avec Isabelle Léonard, 2012; Groene singel , geschiedenis van de antwerpse ringruimte, 1906-2009, éditions Ludion 2009; Mons , Impressions Nouvelles, février 2009; A World without End . Editions Fotomuseum Provincie Antwerpen 2008; Le Transsiberien , September 2005, Fondation Mercator (with Benoît Peeters); Kinshasa , Tales of the invisible city , September 2004, Editions Ludion (with Filip De Boeck); Bruxelles, Horizon Vertical , trilingual publication, Editions Prismes, December 1998; Aujourd’hui , photo narrative, Arboris, 1993; Droit de regards , photo narrative (with Benoît Peeters and a reading by Jacques Derrida), Editions de Minuit, 1985.
Recent exhibitions include: A World without End . Retrospective, Musée de la Photographie, Anvers, Septembre 2008 or Kinshasa, the imaginary city , Golden lion, Architecture biennale of Venice, September 2004, curated by Filip de Boeck et K. van Synghel.
11.05.2015
Pascal Amphoux (Switzerland)
Soundscape and Urban Territory | Two techniques of description and one model of representation
The architect and geographer Pascal Amphoux researches since many years on the soundscape of the urban realm. Starting with accoustic samples, taken from a repertoir of sound recordings in urban public space, the lecture will introduce his methodological approach, pointing out its richness in theory and practice. Amphoux will speak about one representation model, the so-called EPM Modell " Environnement - Environment Milieu - Milieu Paysage - Landscape ", and two tools of sonic description of territory and urban landscape (the sonic effect, the qualitative criteria)
In the tension between those three auditive perspectives (better : modes of listening ?), it will be explained how the techniques operate as tools of conception, and how they allow to create an operative space between an analytical and a projective approach.
Pascal Amphoux is an architect and geographer. He is professor of architecture at the l'Ecole Nationale Supérieure d'Architecture in Nantes, France. He is founder and director of Contrepoint, Projets urbains in Lausanne, a consulting office for architectural, urban and/or environmental projects. He is researcher at CRESSON, the Centre for research on sonic space & urban environment, located at the Graduate School of Architecture in Grenoble. Additionally Amphoux is part of the scientific committee of Europan and member of several other European institutions. Amphoux has published numerous scientific books and articles dealing with the sonic environment and the urban realm, focusing on the relationship between practical experience, landscape aesthetics and the methods of social science.
23.03.2015
CJ Lim, architect (United Kingdom)
Food City
Food City, the follow up to Smartcities and Eco-Warriors, explores the issue of urban and architectural transformation and how the creation, storage and distribution of food has been, and can again become, a construct for the practice of everyday life. Global in scope, the book addresses the frameworks of over 25 cities through the medium of food and how the city is governed. Voices of urban residents and stakeholders of varying levels in the city's gastro-economy permeate through the essays. Food City investigates the reinstatement of food at the core of national and local governance through an ambitious piece of polemic titled the Food Parliament - how the architecture can be a driver to restructure employment, education, transport, health, culture, communities, and the justice system, re-evaluating how the city functions as a spatial and political entity. The book raises serious questions about the priorities of our governing bodies, using urban relationships to reframe the spaces of food consumption and production, analyzed through historical precedent, function and form.
After the lecture the "Food City" book will be on sale.
CJ Lim is the Professor of Architecture and Urbanism at the Bartlett, UCL and the founder of Studio 8 Architects. His research engages in multi-disciplinary design and innovative interpretations of environmental sustainability programmes in urban planning, architecture and landscape. His authored books include 'Smartcities + Eco-warriors' (Routledge, 2010), and 'Short Stories: London in two-and-a-half dimensions' (Routledge, 2011)
20.04.2015
Kathrin Aste (Professor Plattform GLC, IKA)
Geography, Landscapesand Cities | An architectural approach
The lecture will describe a position on the subject of landscape, architecture and cities- [laac], which was developed by Kathrin Aste together with LAAC and at various universities within the last fourteen years. This position will be mainly illustrated by realized projects. The lecture will highlight influences and parameters, which are essential to formulate a relevant architectural approach that applies to both teaching and research. The architecture is understood here as an operational tool to design landscape as a built reality. The landscape is understood not as a purely scientific, but also as a philosophical-cultural-scientific phenomenon. The landscape is according to their definition of terms, seen as a physical-material unit, as a tangible reality with a spatial extent and as a social construct, a mental unit or as an idea that will only exist within human perception. Consequently, the lecture tries to give an answer to why the concept of landscape is often referred to as "Compositional". (Lecture will be in German)
Kathrin Aste founded the company LAAC together with her partner Frank Ludin. LAAC tries to be an interface for implementation, teaching and research besides doing projects of architectural practice. The goal is to do research in architecture on the basis of appropriate projects. Based on key issues, they develop concepts for similar programs. The ideological goal of LAAC is to overcome the growing gap between architectural practice, research and theory. One of their research projects deals with a sustainable design for alpine power plants. The aim of this applied research is to develop suitable forms of energy, conceive utilization concepts specially designed for the Alpine area and implement a reference plant. Recent projects include the realization of "Landhausplatz Innsbruck", Austria (with Hannes Stiefel), "Top of Tyrol", "P2 Tower" or "Nature on Stage - Nature Park Oetztal". Recently, Kathrin Aste was appointed guest professor at the University of Liechtenstein where, together with students she has made a deep spatial cut through a bank.



